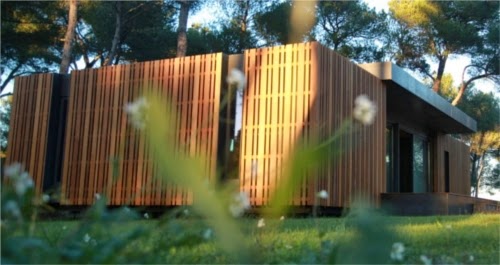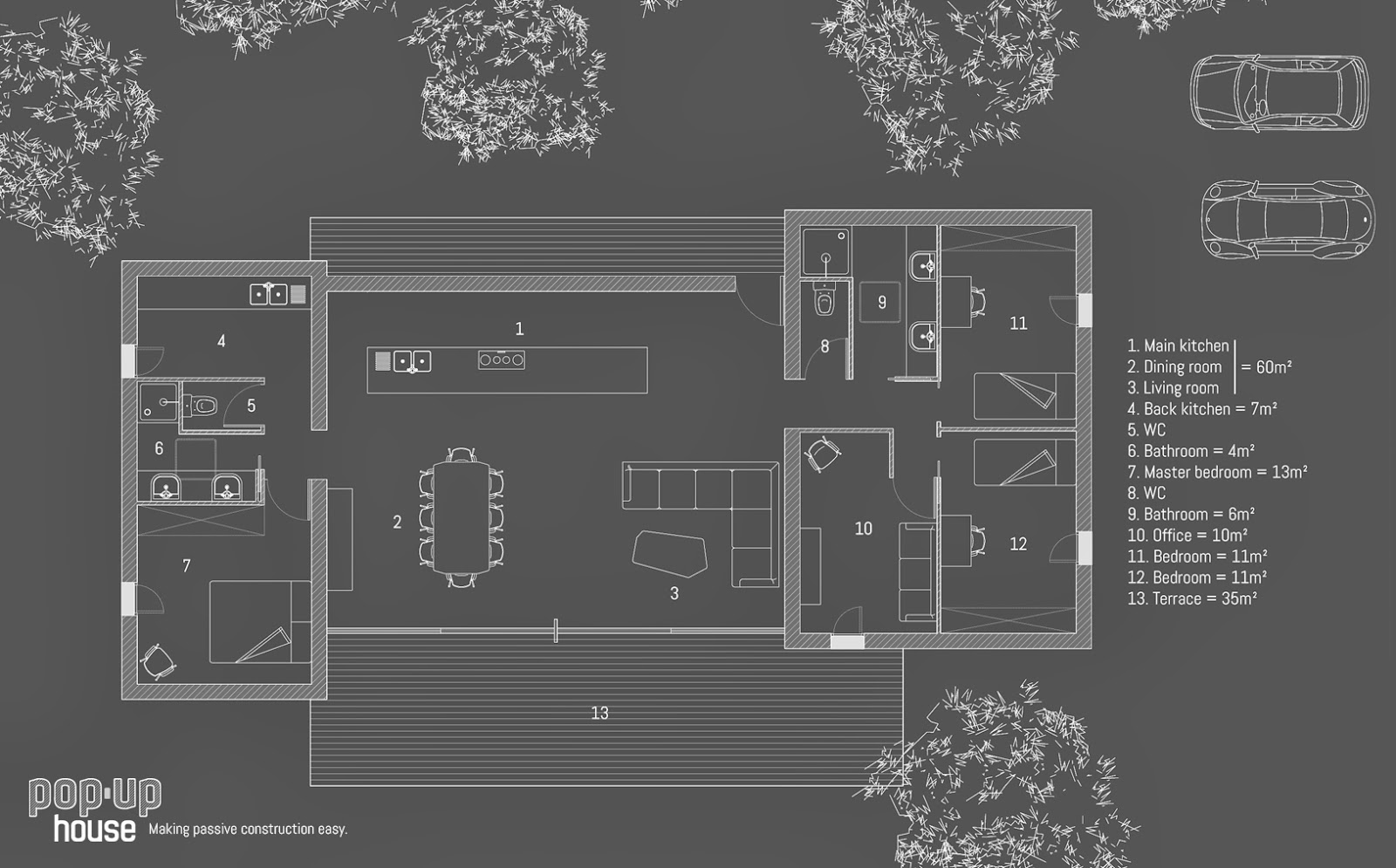PopUp-House: Passive House. 150 m² (1,614 square feet) 3 Bedroom House. Multipod Studio Design and Architecture make a lot of promises as far as their system is concerned, we will list them now and go into more detail later: ● The Patented Building System can be erected in 4 Days. ● It is a Passive House Construction. ● It can be assembled with only a Wireless Electric Screwdriver. ● The cost are significantly reduced, when compared with traditional builds. ● The building can be Disassembled and Re-Assembled elsewhere. ● The construction elements are Recyclable.
There is a lot to say about this new system of construction and we will divide the information between the front page and the main article with more pictures, information and a video, to show the construction process. When you are in the article you can enlarge the images by pressing them (not the first one).
Kitchen Dining Sitting Room:
Press the Image to Enlarge it.
Lets start with the definition of Passive House, this is a building that consumes very little when it comes to Heating, to comply it has to be less than 15 kWh/m²/year and must avoid Thermal Bridges (hot or cold temperatures being transmitted from the outside to the inside via construction material), it has to be airtight and capture maximum amount of solar energy. When heating and cooling of buildings accounts for 1/3 of all global energy consumption you begin to see how important projects like this are.
Assembly and Cost:
Press the arrows to Enlarge it.
Multipod Studio say that it takes just a Wireless Electric Screwdriver to put together this system and it doesn't require particular skills. They then add, that although the wood is pre-cut, you might want to have a circular saw handy just in case you have to make adjustments. Finally you will need a hot wire for cutting the EPS (expanded polystyrene - insulation material).
The easiest way of approaching cost would be having a total amount for the construction and another one for the fixtures and finishes and then compare them to traditional builds but this was not done so we have to see in the future. One thing we have to keep in mind is that this building was constructed to prove the concept (for patenting), now they are going to have to go away and choose the best materials that are also the most cost effective.
Floor Plan:
Press the Image to Enlarge it.
The building can be disassembled in the reverse order in which it was assembled and all the components are recyclable, even the insulation. As you can see from the Floor Plan the House is constructed i three main blocks, the Kitchen, Dining and Sitting Room in an open plan configurations with shared spaces in the middle, with the Bedrooms either side and a Study providing a potential additional bedroom.
Front Elevation:
Press the Image to Enlarge it.
There are various external finishes that can be used on this system with Wooden Slats like in the picture or Sliding Panels, Fibre-cement, Metal Sheets or a Coated Finish. As far as the roof is concerned, in the case of a pitched roof you you will be able to use different types of tiles. If a flat roof is installed then you have the chance to lay a green roof (with selected planting).
Internally you will be able to use all the finishes used in conventional building. Plumbing and electricity, can be very easily positioned, the Hot Wire can cut grooves and holes in the EPS in order to create channels.
The possibilities when it comes to designs are very varied and parts of the build could be pre-assembled off site and then secured together in a modular structure on site.
This new building type is not yet available on the market, Multipod Studio are looking for Manufacturers to certify, develop and market this new construction method. I am guessing that when they find the right people we will see complete costings analysis for this type of construction.
We think this project has real potential but only time will tell it they will be able to make it work financially and logistically.
What do you you think of it, if the price was right would you buy it?
Please contact us if you know of any other innovative building systems, either on our contact page or the submission form in the top right hand corner of the page.










No comments:
Post a Comment
Because of the high level of spam we have been receiving, we have moved to Moderation:
You enter the comment as usual, but it will not appear until we have had a chance to make sure it's not spam, or harmful to our viewers.
Please be patient we will get to yours.
Thank you.
DS