A little home with a lot of potential and a lot of character.
This comes from the owner's website: "WeeCasa is a tiny house resort in Lyons, Colorado - the Double Gateway to the Rockies. We believe that life should be a balance of freedom and sustainability. We strive to express this new version of the "American Dream" by providing a new experience built around tiny living and outdoor adventure. Our mission is to provide high-end accommodations that highlight the possibilities of living in a Tiny House." The Pequod, the Tiny House we are featuring today, is one of these habitations. Its main feature is a transparent elevated walkway, that joins both sleeping areas. Renting one of these homes, would be the perfect way of trying out a tiny habitations, by renting it, before you buy one, or build one for yourself.
Master Bedroom.
Press the Image to Enlarge it.
Guest Bedroom.
Press the Image to Enlarge it.
Living Room Dining Room Kitchen.
Press the Image to Enlarge it.
Bathroom.
Press the Image to Enlarge it.
Bathroom and Wardrobe.
Press the Image to Enlarge it.
Toilet and Sink.
Press the Image to Enlarge it.
Shower.
Press the Image to Enlarge it.
Dining Room Kitchen.
Press the Image to Enlarge it.
Kitchen.
Press the Image to Enlarge it.
Stairs to Master Bedroom and Guest Bedroom.
Press the Image to Enlarge it.
Master Bedroom from Elevated Walkway.
Press the Image to Enlarge it.
Guest Bedroom from Elevated Walkway.
Press the Image to Enlarge it.
Front Exterior View.
Press the Image to Enlarge it.
Back Exterior View.
Press the Image to Enlarge it.








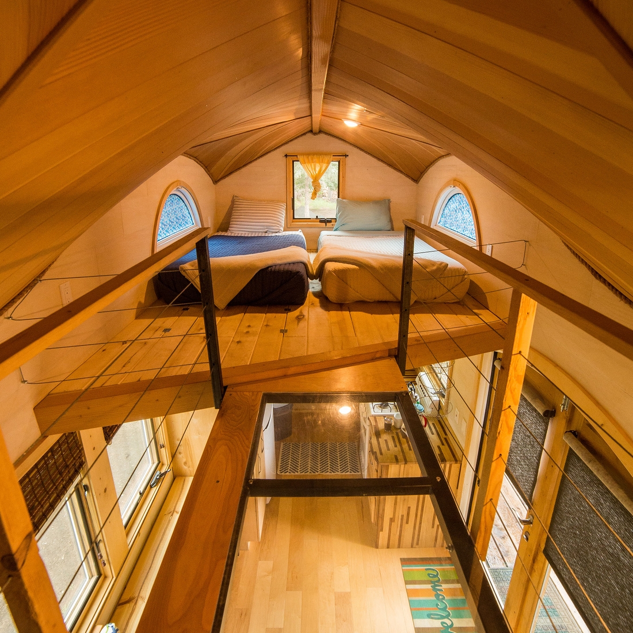
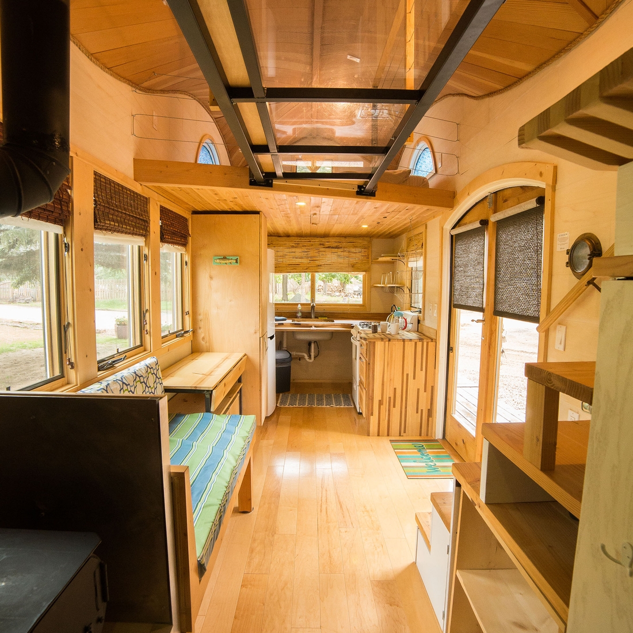
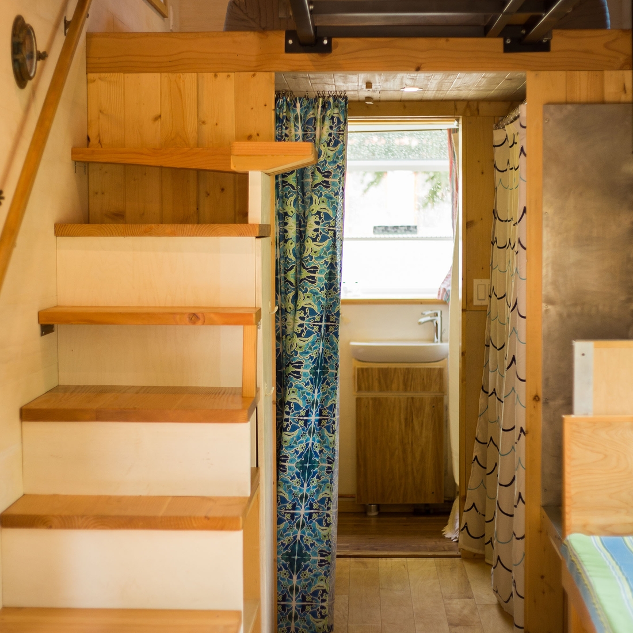
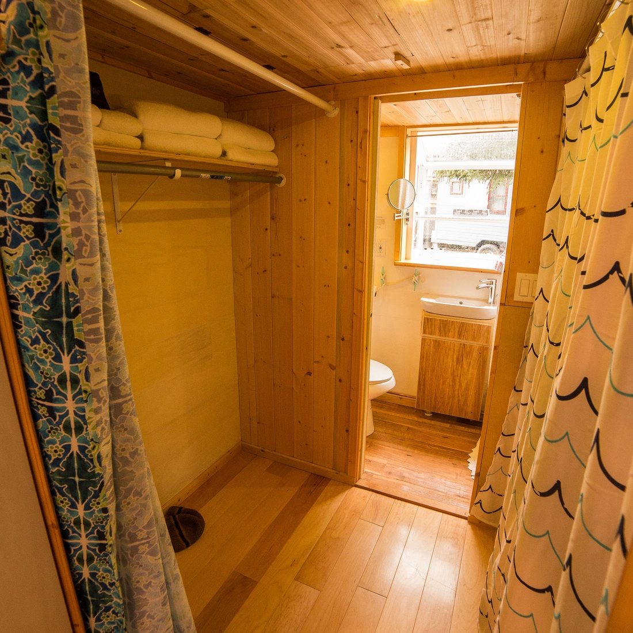
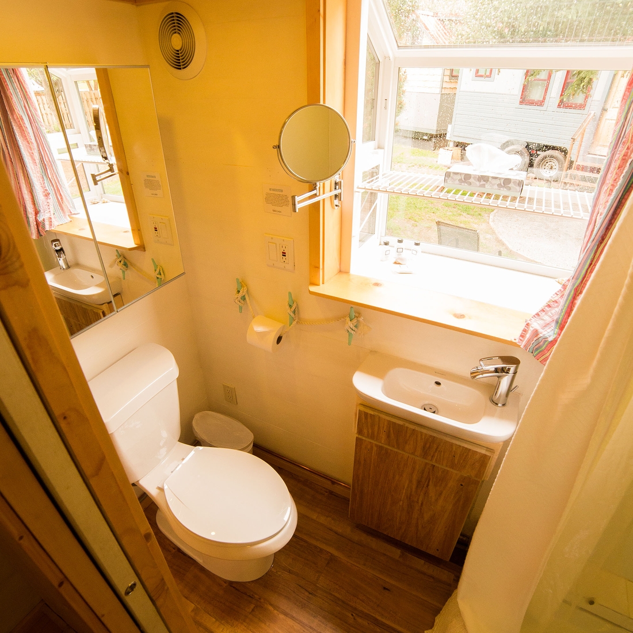
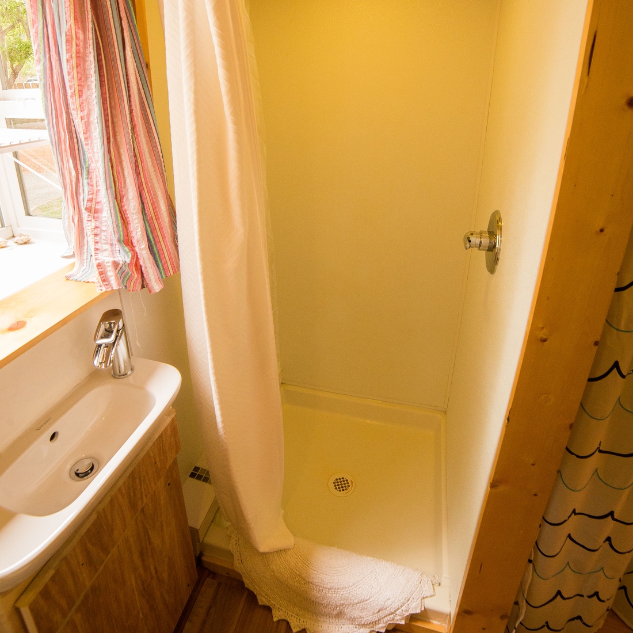
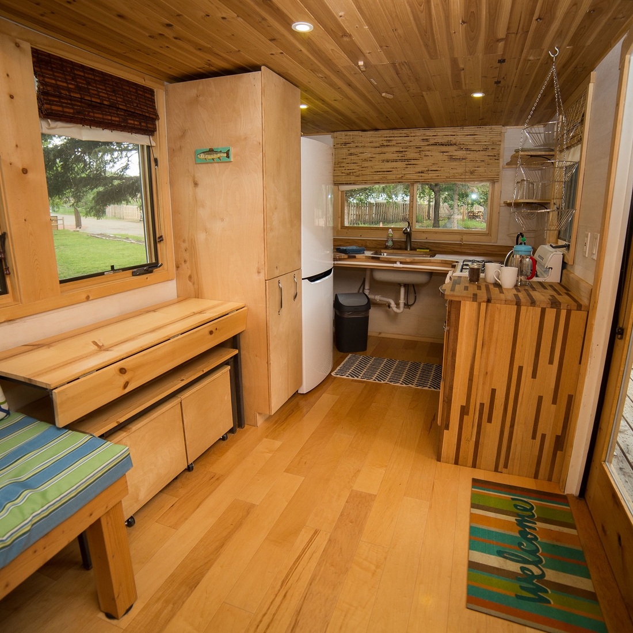


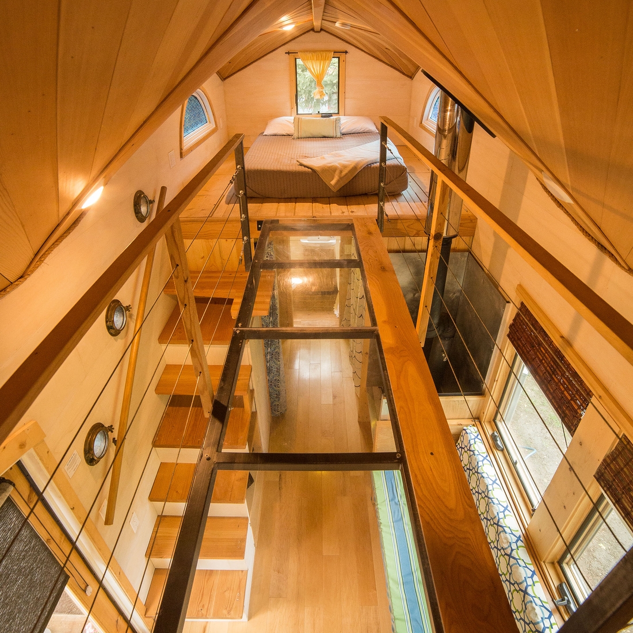


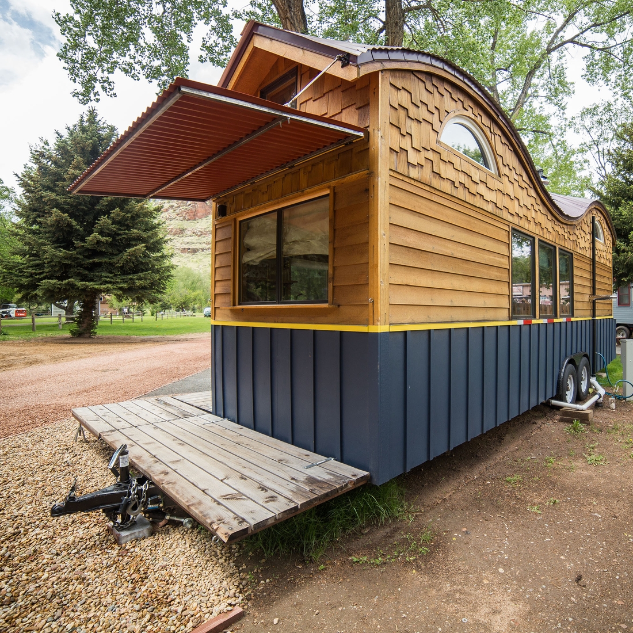
No comments:
Post a Comment
Because of the high level of spam we have been receiving, we have moved to Moderation:
You enter the comment as usual, but it will not appear until we have had a chance to make sure it's not spam, or harmful to our viewers.
Please be patient we will get to yours.
Thank you.
DS